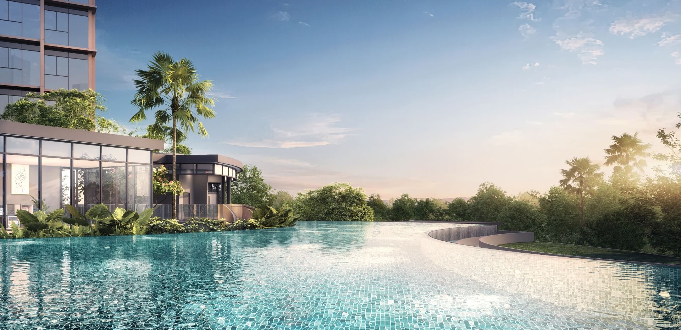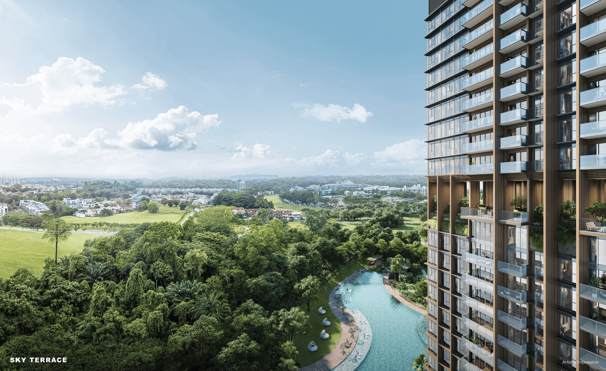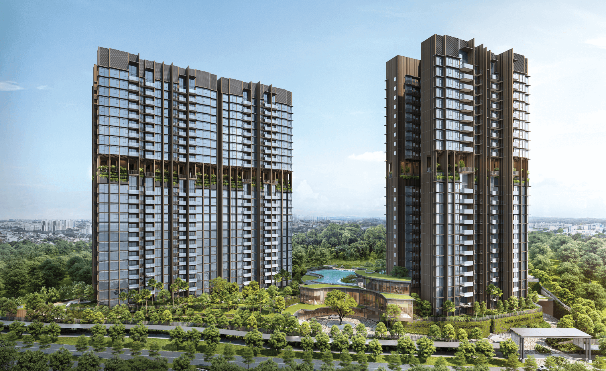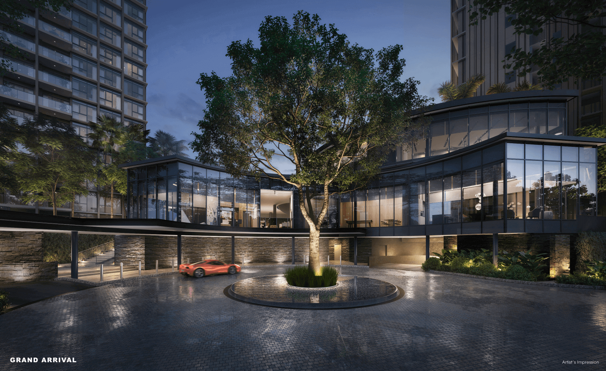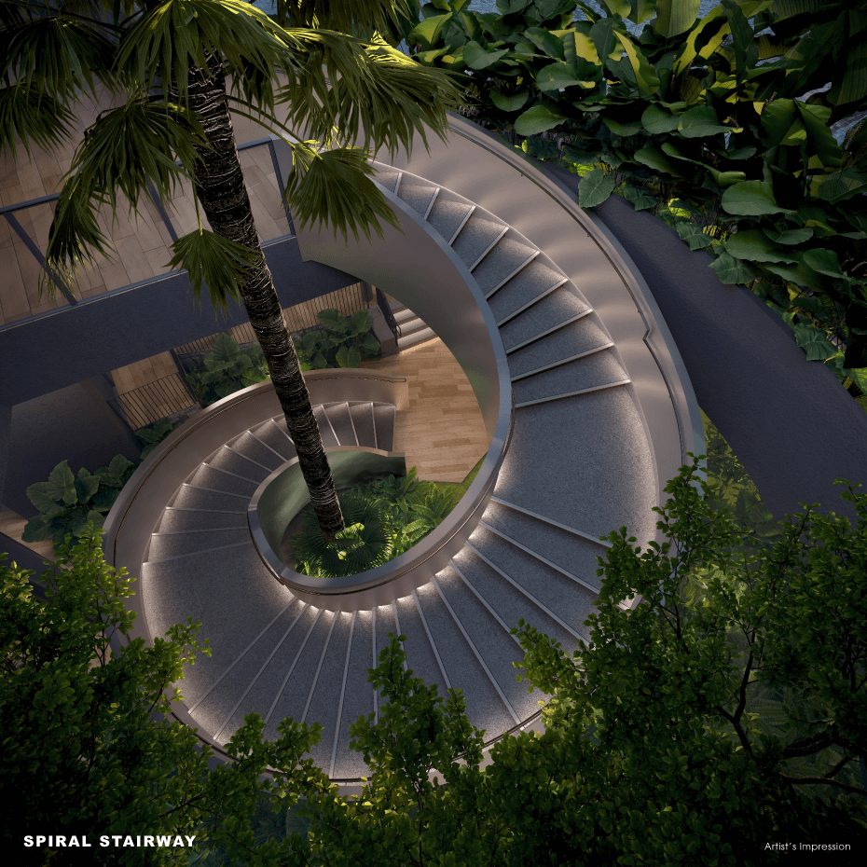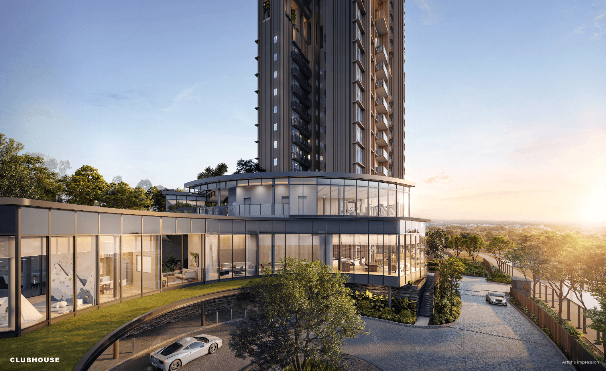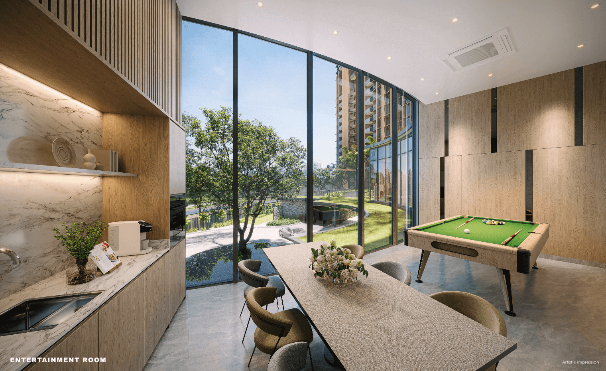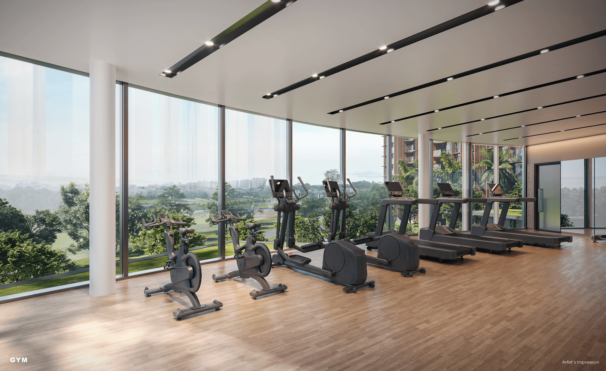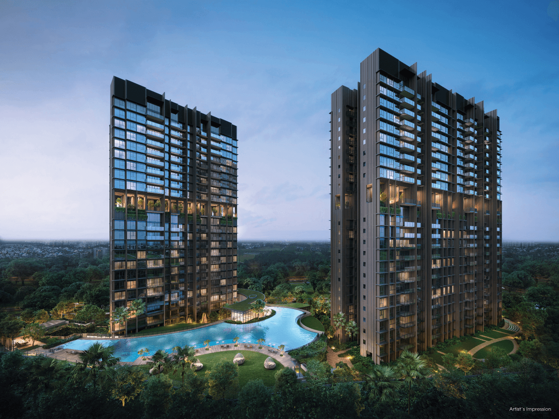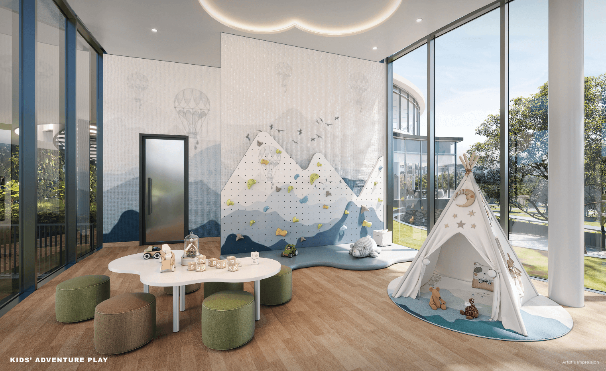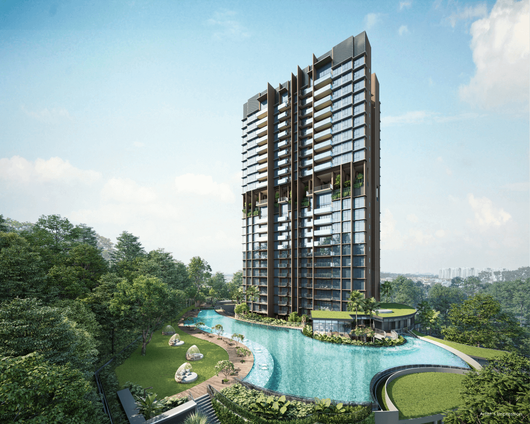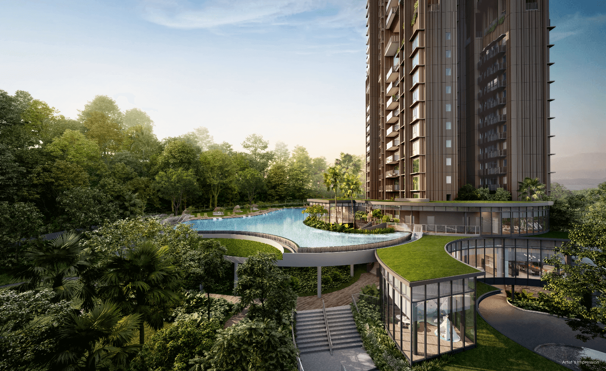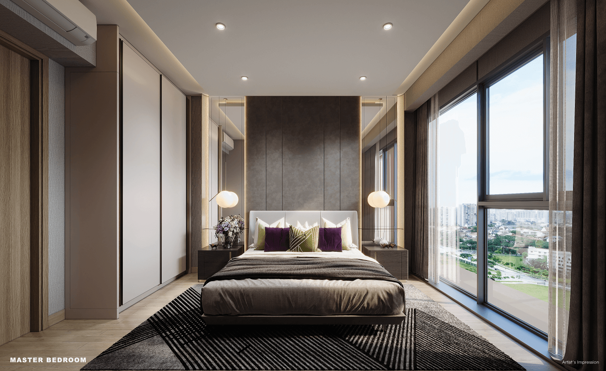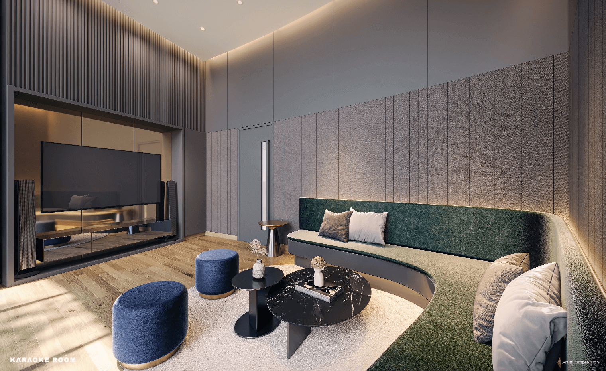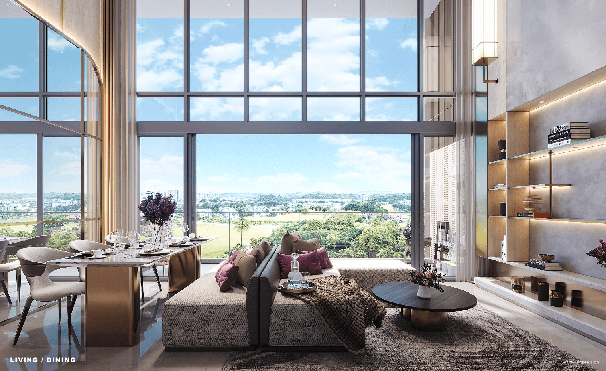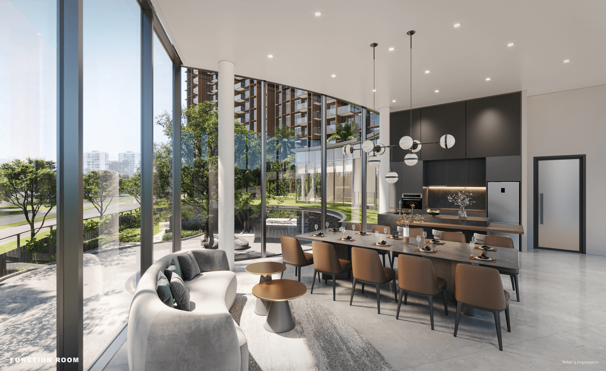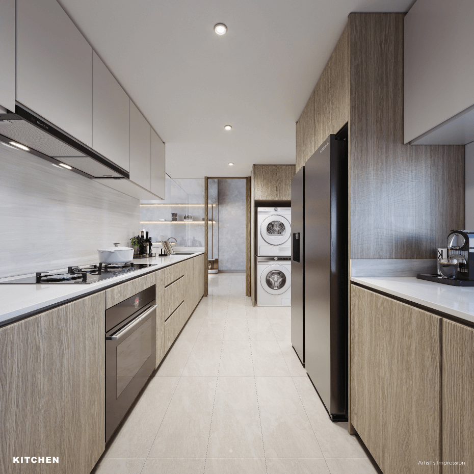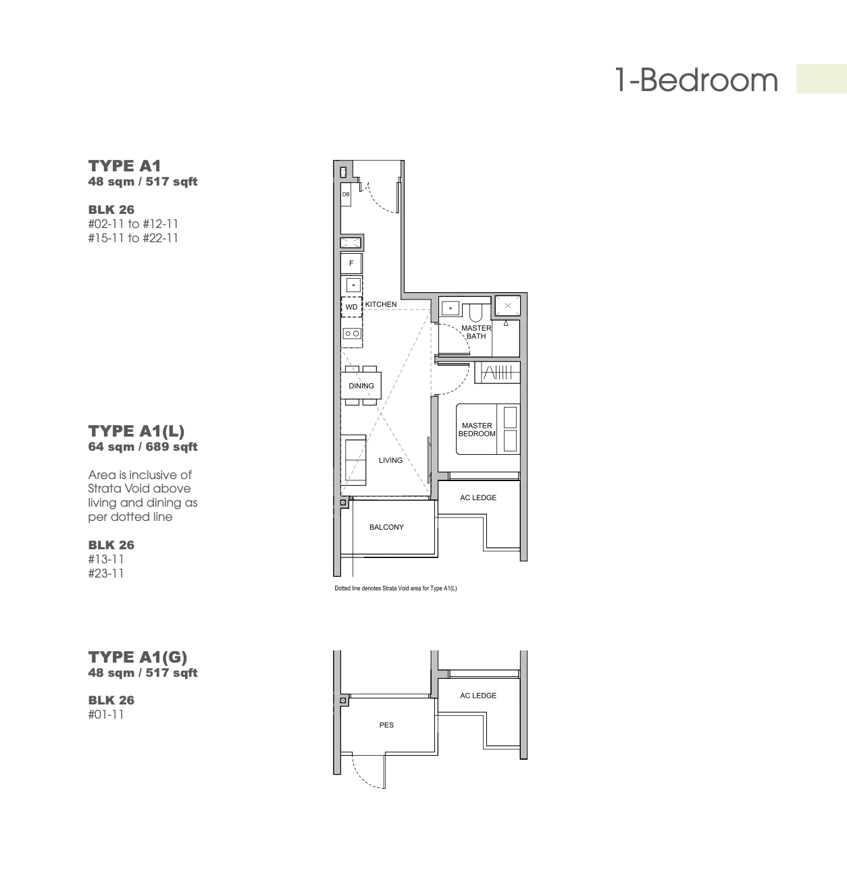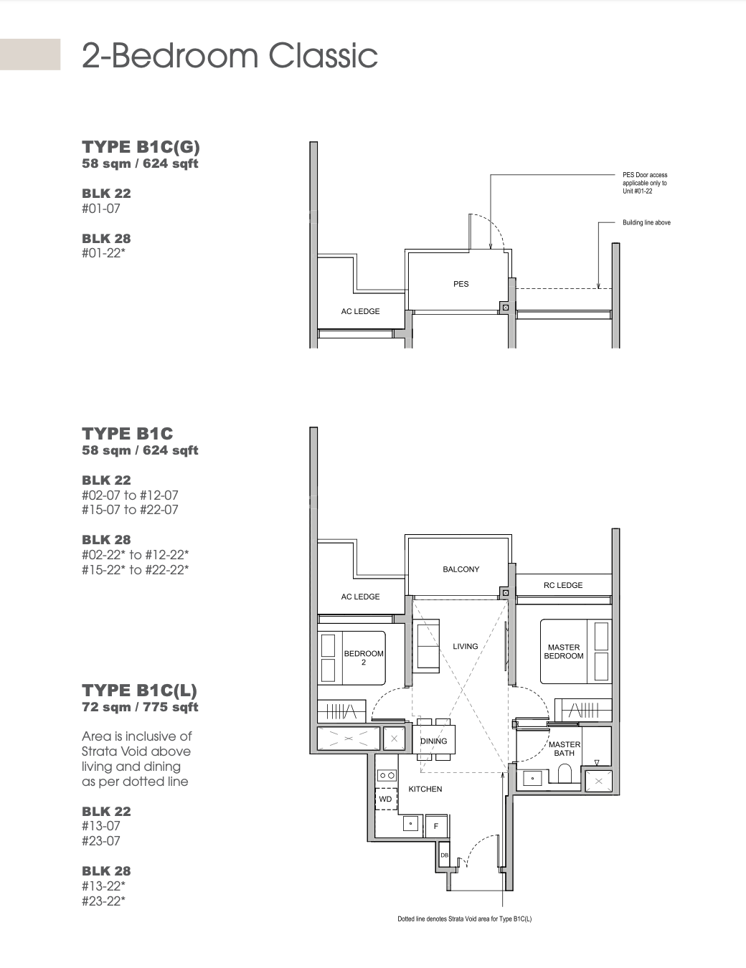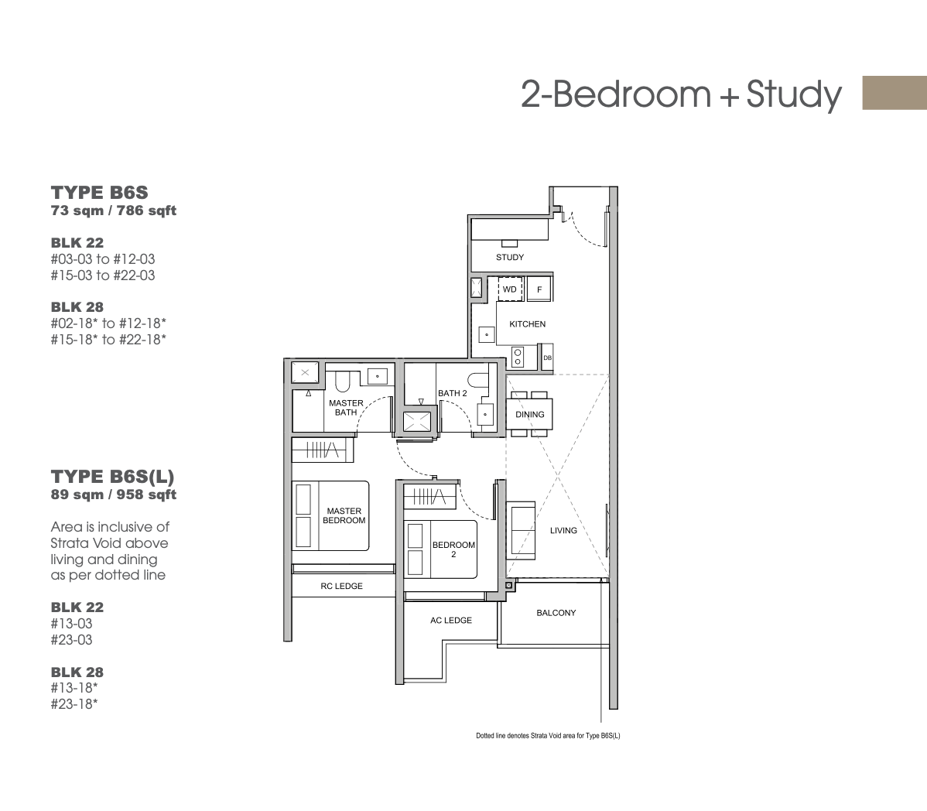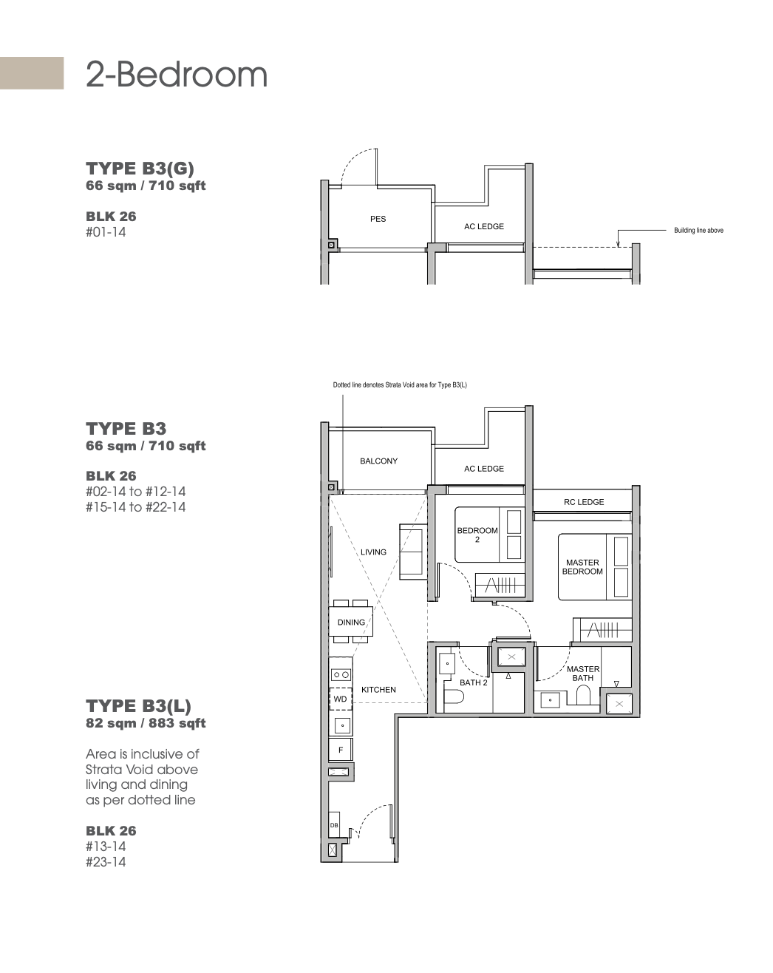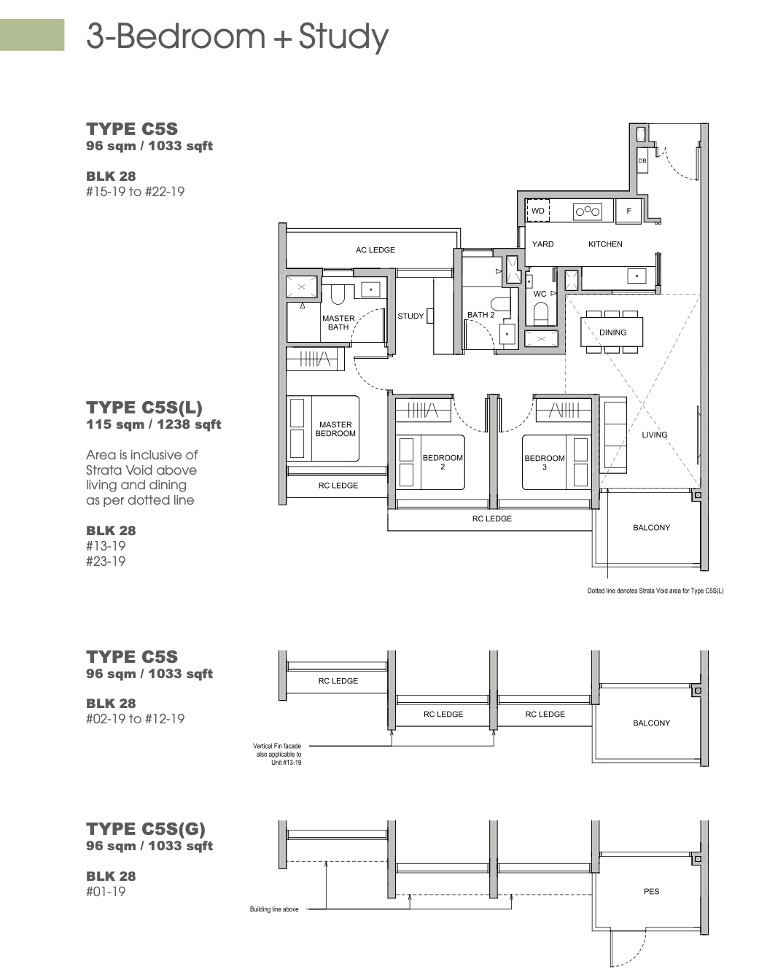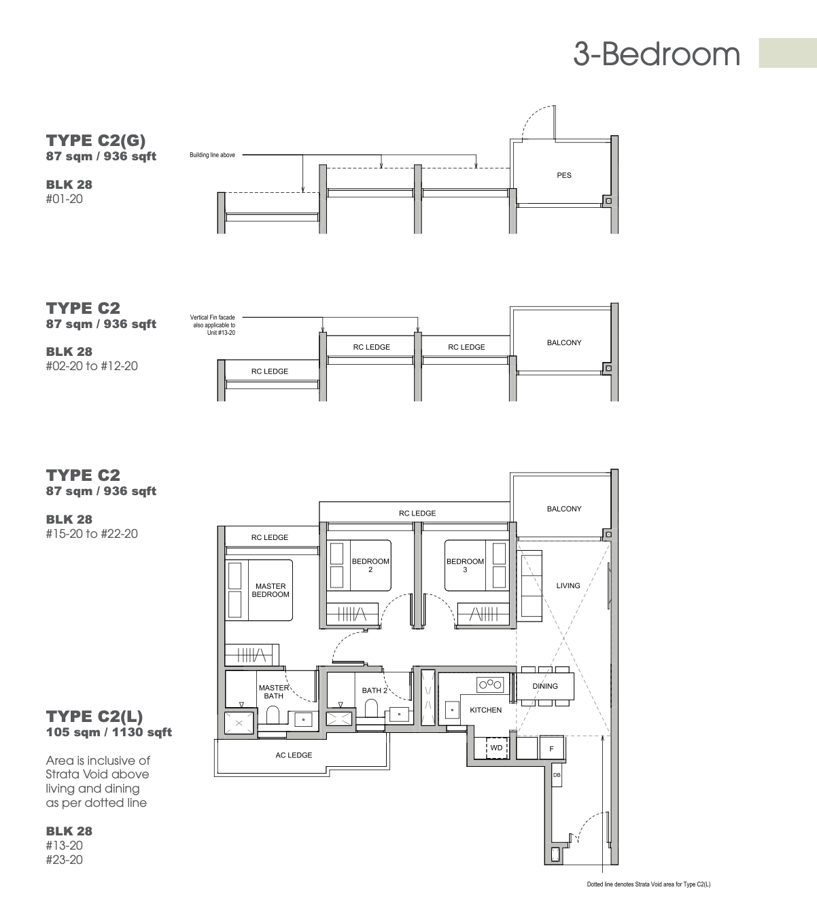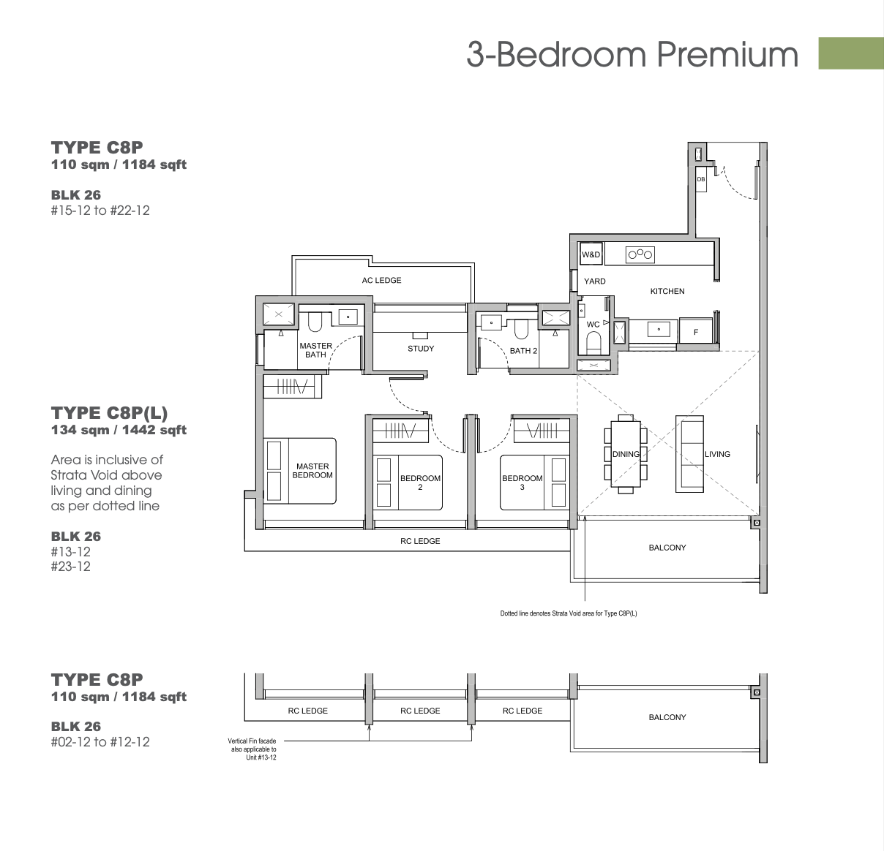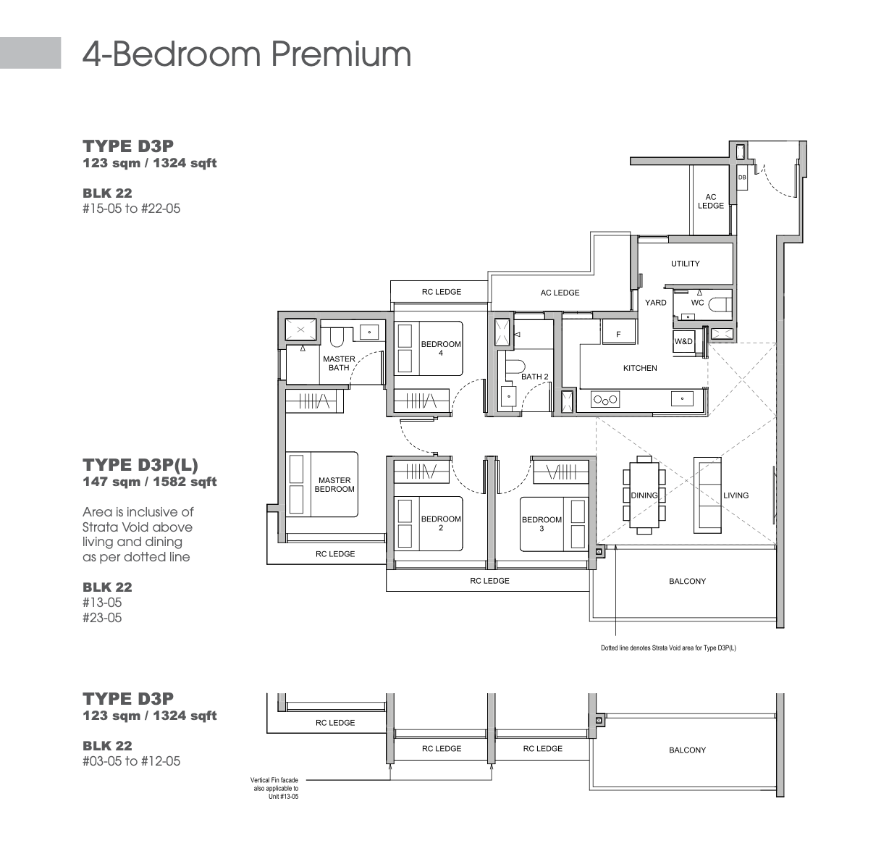About Hillock Green
Where Luxury, Convenience, and Nature Seamlessly Converge For Your Exclusive Enjoyment.
Welcome to Hillock Green, a stunning retreat inspired by the lush beauty of the rainforest. This exquisite sanctuary offers direct access to the serene Hillock Park, creating a harmonious blend of nature and luxury. Enjoy unparalleled convenience with a mall and MRT station just steps away, ensuring effortless connectivity and access to daily necessities. Hillock Green masterfully combines the tranquility of its verdant surroundings with modern amenities, crafting an exceptional living experience designed for your ultimate comfort and satisfaction.

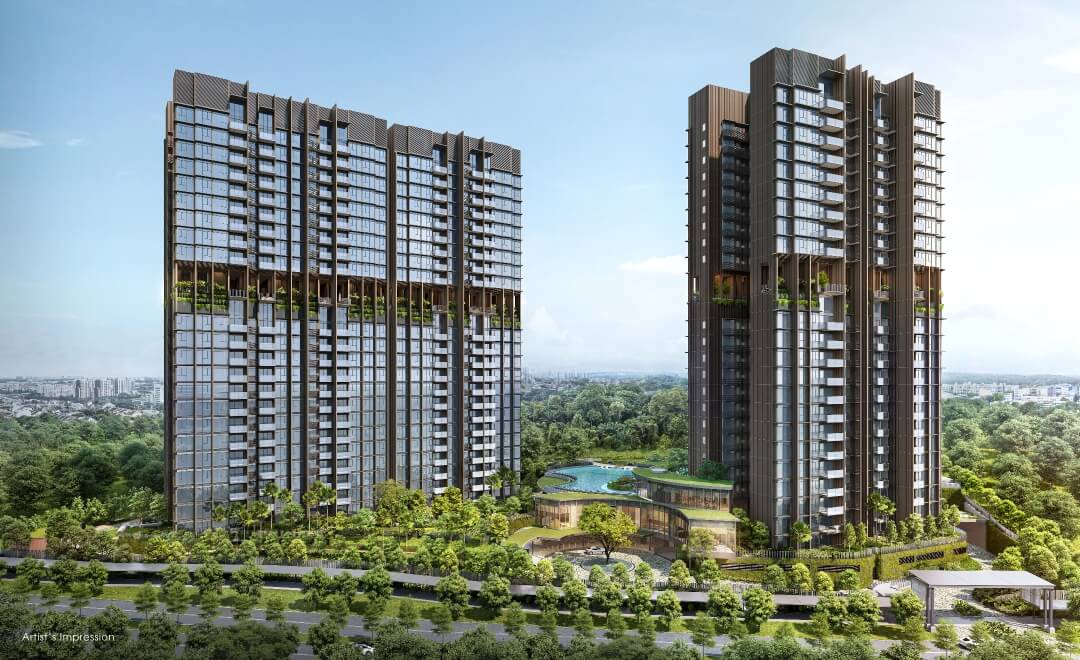
For Illustration Only
Sculpting New Levels Of Luxury
Through Nature’s Wonders.
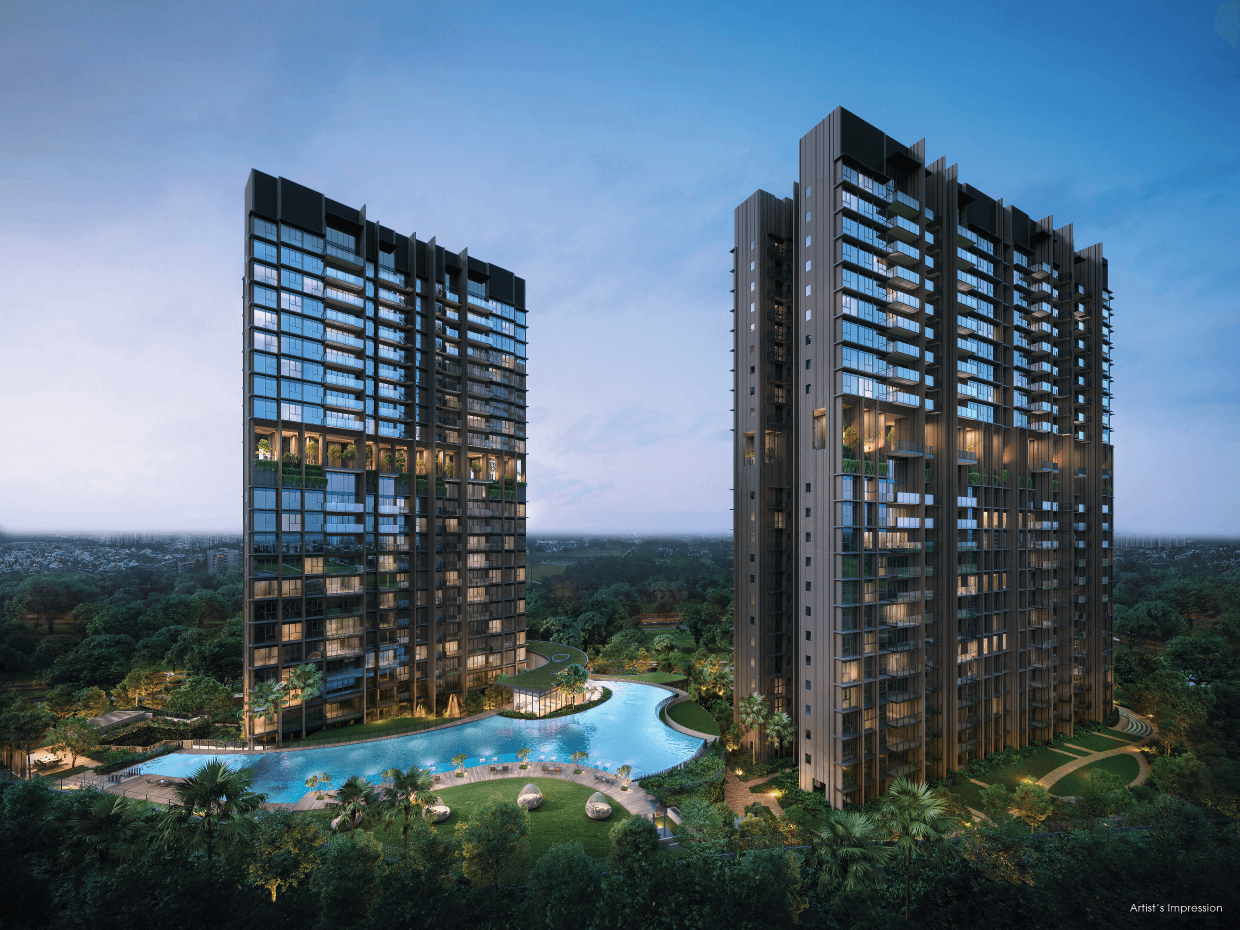
For Illustration Only
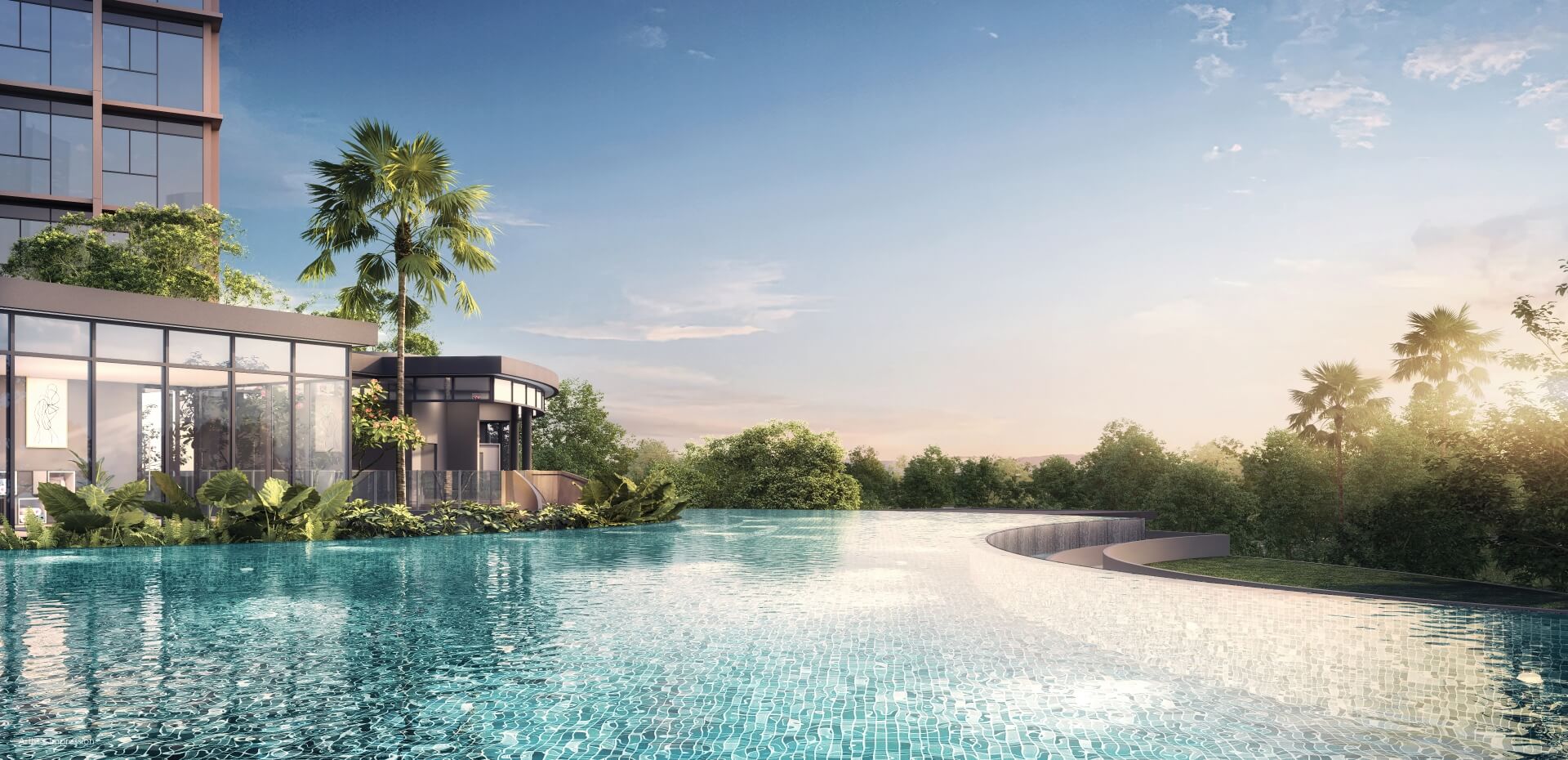
For Illustration Only
HILLOCK GREEN FLOOR PLANS
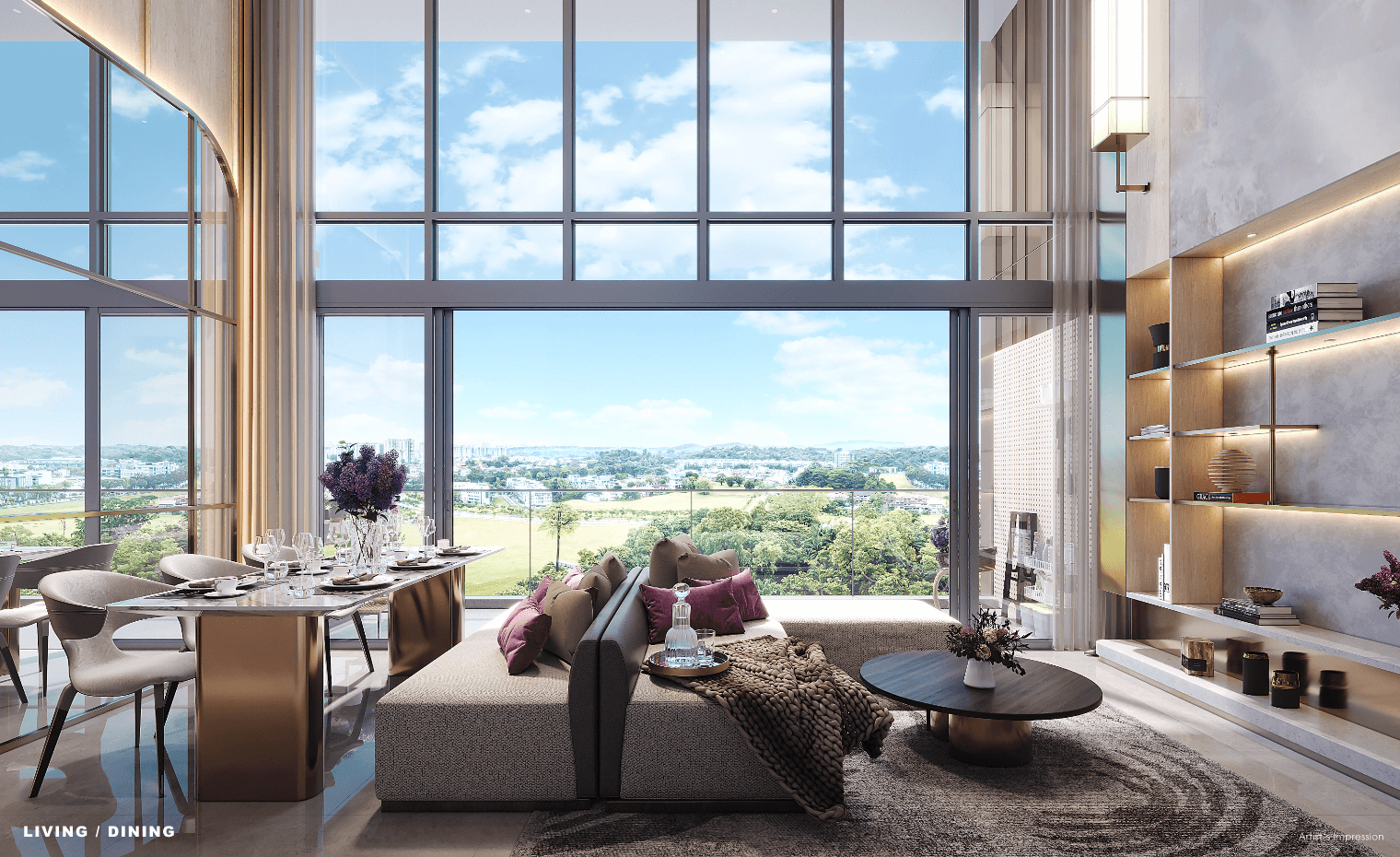
For Illustration Only
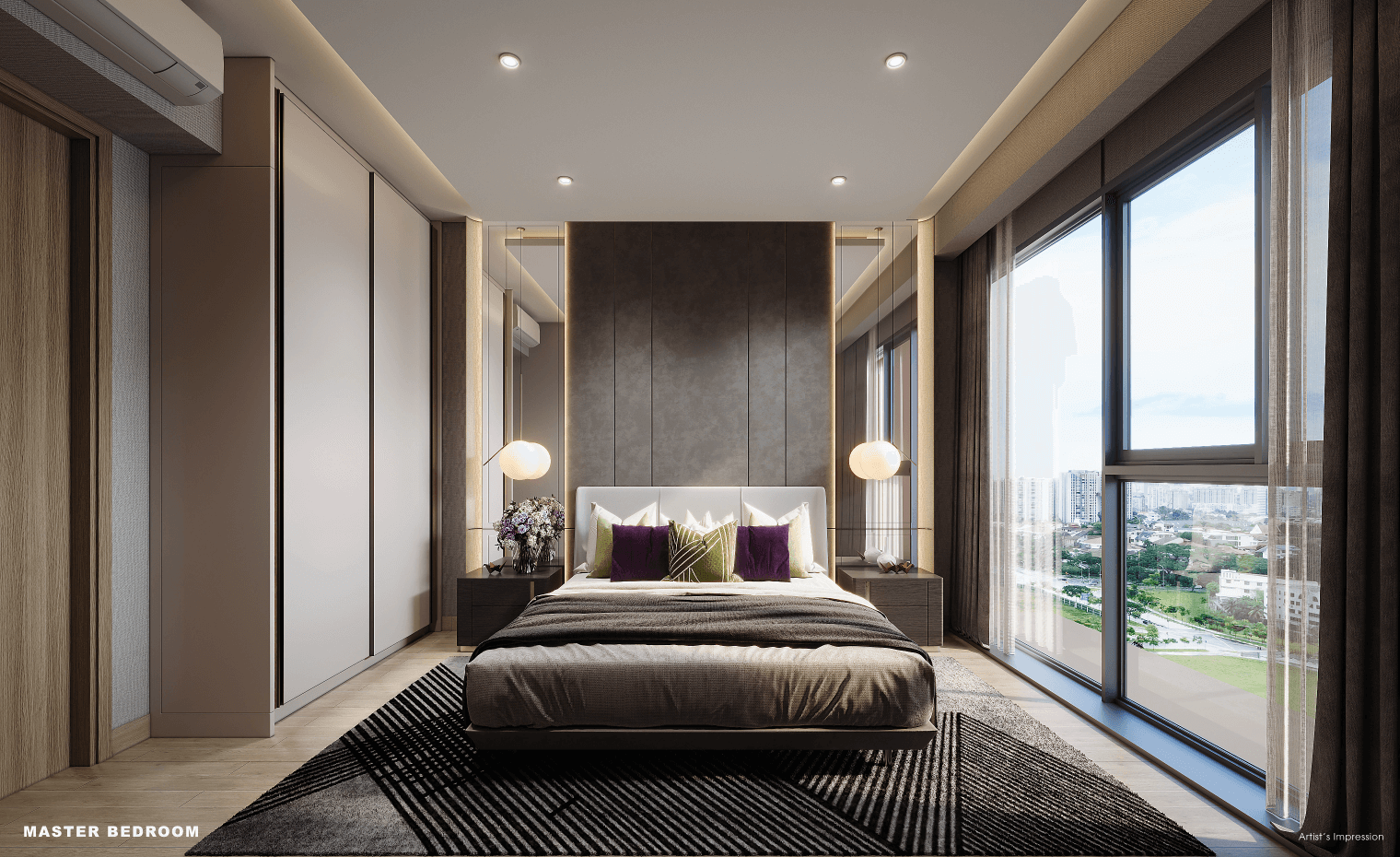
For Illustration Only
Explore the thoughtfully designed floor plans at Hillock Green, crafted to offer both elegance and functionality. Each layout is meticulously planned to enhance your living experience, with options ranging from cozy one-bedroom units to spacious multi-bedroom residences. The diverse floor plans ensure that there is a perfect fit for every lifestyle, whether you seek a tranquil retreat or a vibrant family home.
For a detailed view of the various configurations, our comprehensive brochure provides clear visuals and descriptions of each floor plan, highlighting the unique features and thoughtful design elements. Additionally, visiting the showflat offers an immersive experience, allowing you to appreciate the high-quality finishes and layout firsthand. Hillock Green’s floor plans are designed to blend seamlessly with the lush surroundings, providing a harmonious living space that combines comfort with the beauty of nature. Call 61000160 to view the showflat.
Project Information
Property Name
Hillock Green
Property Type
Condominium
Address
2 Lentor Central, Singapore 788878
Tenure
99-year leasehold
TOP Date
15 January 2028
Total Units
474
Site Area
144,714.45 sqft
Developer
JV of Forsea Residence Pte Ltd, UED alpha Pte Ltd (Yanlord Group) and Soilbuild Group Holdings Ltd.
Location Map
Nearby Places
Primary Schools
Secondary Schools
MRT Stations
Nearest Hospitals & Clinics
Parks & Recreation
Supermarkets
Hillock Green Location
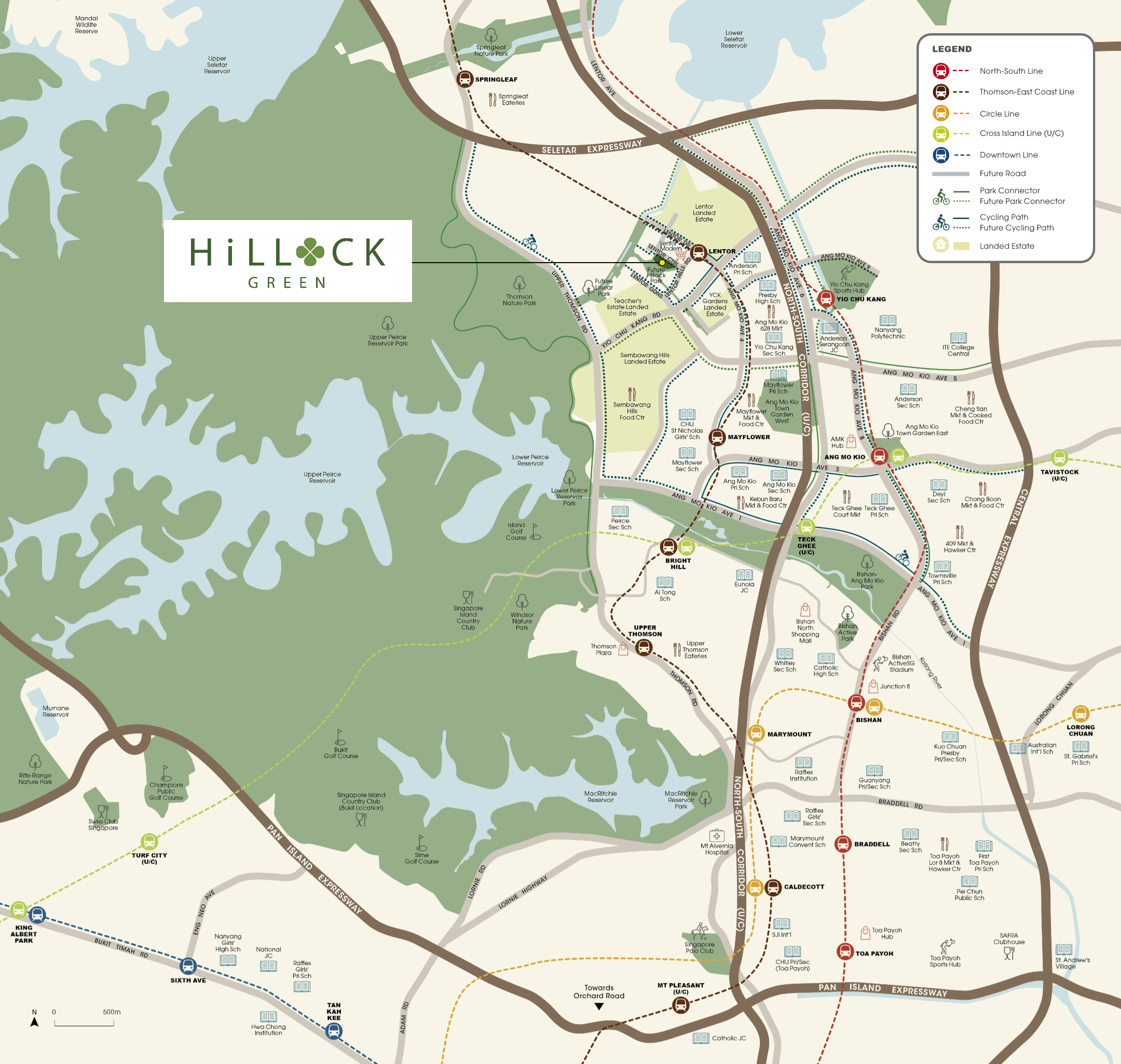
For Illustration Only
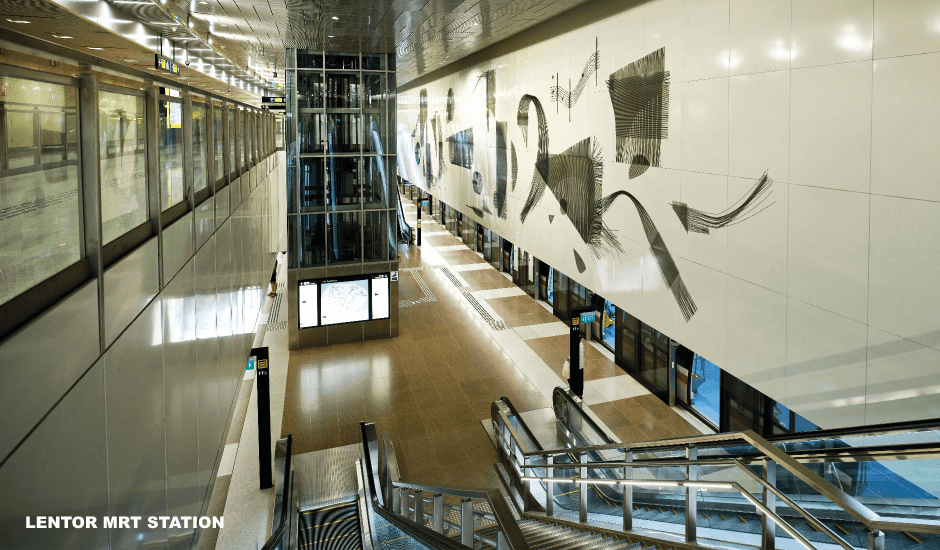
For Illustration Only
Discover Hillock Green, perfectly situated for modern living with exceptional convenience and connectivity. Just steps away from Lentor MRT Station, this prime location ensures effortless travel across Singapore, while the upcoming Lentor Mall promises an array of shopping, dining, and entertainment options right at your doorstep. Enjoy a short walk to the lush Hillock Park, where you can immerse yourself in nature and relaxation. Hillock Green’s strategic location harmoniously blends urban accessibility with serene green spaces, offering a truly desirable living experience.
Jointly Developed By



Register your interest
Register your interest below
Appointed Marketing Agency:
Huttons Asia Pte Ltd - License No.: L3008899K
Disclaimer: While reasonable care has been taken in preparing this website, neither the developer nor its appointed agents guarantee the accuracy of the information provided. To the fullest extent permitted by law, the information, statements, and representations on this website should not be considered factual representations, offers, or warranties (explicit or implied) by the developer or its agents. They are not intended to form any part of a contract for the sale of housing units. Please note that visual elements such as images and drawings are artists’ impressions and not factual depictions. The brand, color, and model of all materials, fittings, equipment, finishes, installations, and appliances are subject to the developer’s architect’s selection, market availability, and the developer’s sole discretion. All information on this website is accurate at the time of publication but may change as required by relevant authorities or the developer. The floor areas mentioned are approximate and subject to final survey.
